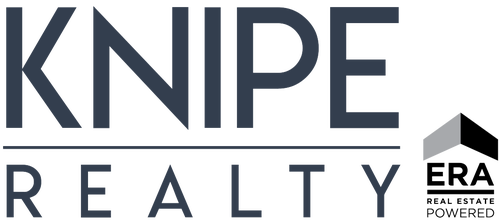


Listing Courtesy of:  RMLS / Knipe Realty ERA Powered / Chris Hayes - Contact: 503-621-2072
RMLS / Knipe Realty ERA Powered / Chris Hayes - Contact: 503-621-2072
 RMLS / Knipe Realty ERA Powered / Chris Hayes - Contact: 503-621-2072
RMLS / Knipe Realty ERA Powered / Chris Hayes - Contact: 503-621-2072 2819 Buxton St Forest Grove, OR 97116
Pending (115 Days)
$549,950 (USD)
MLS #:
406728077
406728077
Taxes
$4,745(2024)
$4,745(2024)
Lot Size
8,712 SQFT
8,712 SQFT
Type
Single-Family Home
Single-Family Home
Year Built
1992
1992
Style
Traditional, 2 Story
Traditional, 2 Story
Views
Mountain(s)
Mountain(s)
County
Washington County
Washington County
Listed By
Chris Hayes, Knipe Realty ERA Powered, Contact: 503-621-2072
Source
RMLS
Last checked Dec 14 2025 at 12:11 PM GMT+0000
RMLS
Last checked Dec 14 2025 at 12:11 PM GMT+0000
Bathroom Details
- Full Bathrooms: 2
- Partial Bathroom: 1
Interior Features
- High Ceilings
- Washer/Dryer
- Windows: Double Pane Windows
- Appliance: Dishwasher
- Appliance: Microwave
- Appliance: Disposal
- Appliance: Free-Standing Refrigerator
- Appliance: Free-Standing Range
- Accessibility: Minimal Steps
- Accessibility: Parking
- Accessibility: Garage on Main
Lot Information
- Level
- Gentle Sloping
Property Features
- Fireplace: Wood Burning
- Foundation: Concrete Perimeter
Heating and Cooling
- Forced Air
- Air Conditioning Ready
Basement Information
- Crawl Space
Exterior Features
- Lap Siding
- Roof: Composition
Utility Information
- Utilities: Utilities-Internet/Tech: Cable, Utilities-Internet/Tech: Other
- Sewer: Public Sewer
- Fuel: Gas, Electricity
School Information
- Elementary School: Dilley
- Middle School: Tom McCall
- High School: Forest Grove
Garage
- Attached
Parking
- Driveway
- On Street
Stories
- 2
Living Area
- 1,884 sqft
Additional Information: Knipe Realty ERA Powered | 503-621-2072
Location
Disclaimer: The content relating to real estate for sale on this web site comes in part from the IDX program of the RMLS of Portland, Oregon. Real estate listings held by brokerage firms other than Knipe Realty ERA Powered are marked with the RMLS logo, and detailed information about these properties includes the names of the listing brokers.
Listing content is copyright © 2025 RMLS, Portland, Oregon.
All information provided is deemed reliable but is not guaranteed and should be independently verified.
Last updated on (12/14/25 04:11).
Some properties which appear for sale on this web site may subsequently have sold or may no longer be available.





Description