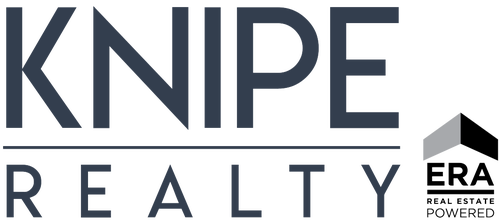


Listing Courtesy of: Oregon Datashare / Knipe Realty ERA Powered / Lacie Pech / Erin Roath
20756 SE Iron Horse Lane Bend, OR 97702
Active (55 Days)
$720,000
MLS #:
220203956
220203956
Taxes
$4,147(2024)
$4,147(2024)
Lot Size
4,356 SQFT
4,356 SQFT
Type
Single-Family Home
Single-Family Home
Year Built
2020
2020
Style
Northwest, Traditional
Northwest, Traditional
Views
Neighborhood
Neighborhood
County
Deschutes County
Deschutes County
Listed By
Lacie Pech, Knipe Realty ERA Powered
Erin Roath, Knipe Realty ERA Powered
Erin Roath, Knipe Realty ERA Powered
Source
Oregon Datashare
Last checked Jul 5 2025 at 8:04 AM GMT+0000
Oregon Datashare
Last checked Jul 5 2025 at 8:04 AM GMT+0000
Bathroom Details
- Full Bathrooms: 3
Interior Features
- Breakfast Bar
- Double Vanity
- Enclosed Toilet(s)
- Fiberglass Stall Shower
- Kitchen Island
- Linen Closet
- Open Floorplan
- Pantry
- Shower/Tub Combo
- Soaking Tub
- Solid Surface Counters
- Walk-In Closet(s)
Kitchen
- Instant Hot Water
- Dishwasher
- Disposal
- Dryer
- Microwave
- Range
- Refrigerator
- Washer
- Water Heater
Subdivision
- Luderman Crossing
Lot Information
- Fenced
- Landscaped
- Level
- Sprinkler Timer(s)
- Sprinklers In Front
- Sprinklers In Rear
Property Features
- Fireplace: Gas
- Fireplace: Great Room
- Foundation: Stemwall
Heating and Cooling
- Energy Star Qualified Equipment
- Forced Air
- Natural Gas
- Central Air
Homeowners Association Information
- Dues: $98/Monthly
Flooring
- Carpet
- Vinyl
Exterior Features
- Roof: Composition
Utility Information
- Sewer: Public Sewer
School Information
- Elementary School: Silver Rail Elem
- Middle School: High Desert Middle
- High School: Caldera High
Parking
- Attached
- Concrete
- Driveway
- Garage Door Opener
- On Street
Stories
- Two
Living Area
- 2,590 sqft
Location
Listing Price History
Date
Event
Price
% Change
$ (+/-)
Jun 24, 2025
Price Changed
$720,000
-1%
-5,000
Jun 13, 2025
Original Price
$725,000
-
-
Disclaimer:
© 2025 Oregon Datashare (KCAR | MLSCO | SOMLS). All rights reserved. The data relating to real estate for sale on this web site comes in part from the Internet Data Exchange Program of the Oregon Datashare. Real estate listings held by IDX Brokerage firms other than (insert company name) are marked with the Internet Data Exchange logo or the Internet Data Exchange thumbnail logo and detailed information about them includes the name of the listing Brokers. Information provided is for consumers personal, non-commercial use and may not be used for any purpose other than to identify prospective properties the viewer may be interested in purchasing. The consumer will not copy, retransmit nor redistribute any of the content from this website. Information provided is deemed reliable, but not guaranteed. Listing courtesy of Knipe Realty ERA Powered. Data last updated: 7/5/25 01:04.





Description